Science, Voodoo Science, and Architecture
Brian Hanson
The ways in which Post-Modernists have relativised scientific knowledge, along with other kinds of knowledge, are now well-known, and the backlash begun eight years ago by the physicist Alan Sokal[i] is gaining momentum. Sokal and Jean Bricmont – who in 1998 co-authored Intellectual Impostures: Post-Modern philosophers’ abuse of science[ii] – have more recently summarised the Post-Modern attitude to scientific truth as follows: “all facts are ‘socially constructed,’ scientific theories are mere ‘myths’ or ‘narrations,’ scientific debates are resolved by ‘rhetoric’ and ‘enlisting allies,’ and truth is simply intersubjective agreement”[iii]. These words were directed at a certain school of sociology, but what has not been so well understood is that, since the 1970s, architectural debate has been as culpable in this process of relativisation as more obvious varieties of sociological discourse.
If modernist architects of the first quarter of the twentieth century were prone to exaggerate how much scientists knew about the world, in order to justify their own claims to functionalist positivism, in the last quarter they were content to follow Derrida, and other post-structuralist French philosophes, in regarding science as primarily of social significance: important more for the world view it promotes and sustains, than for any real truths it might reveal about the world we all live in, and in which, as architects, they lay special claim to intervening. Just like the sociologists confronted by Sokal and Bricmont, they have instead determined the truth by “intersubjective agreement”, before foisting it on the rest of us. This is why the latest book by the arch-Post-Modernist, Charles Jencks, offers not “A New Paradigm”, but “The New Paradigm”[iv]. For all his defence of pluralism – and his ceaseless attacks on the “totalitarianism” of others – he and his Post-Modernist, deconstructivist, colleagues have determined among themselves that there is no legitimate way of doing architecture other than the ones they present us with. His narratives (accompanied by those bewildering maps of Modern Movements) may include more dramatis personae than those of modernist historians, but they are no less deterministic. Every architectural thought, every architectural act, is given its Jencksian nomenclature, and its place on one of his family trees. By thus applying the techniques of history to the unfolding present he ensures that those committed, for example, to the serious recovery of traditional principles of building, find themselves classified as “Post-Modern Classicists”, or along with the “Vernacular”, their buildings accorded no more significance than the peeling walls of a BEST supermarket.
Read more...
|
Design methods, emergence, and collective intelligence
Nikos A. Salingaros
Department of Applied Mathematics
University of Texas at San Antonio
San Antonio, Texas 78249.
This e-mail address is being protected from spambots. You need JavaScript enabled to view it
Abstract: The two methods of adaptive top-down and bottom-up design are shown to be theoretically equivalent. Even though they differ drastically in their application, each one can help the other, and they may even be combined in a particular project. Both cases rely on traditional solutions encoded into the built environment, which represents the product of our collective intelligence. Implementing this realization to rebuild our world can lead to an unprecedented degree of support for human life from architectural and urban structures.
-
Introduction
-
Darwinian design
-
Sorting algorithms as an analogy for design
-
Darwinian evolution of algorithms
-
Understanding patterns and buildings
-
Top-down versus bottom-up design
-
Collective intelligence
-
Emergence and self-organization
-
Adaptivity and feedback
-
Conclusion
1. Introduction.
Today, practicing architects use design procedures that have been current for the last eighty years or so. Even though those procedures are taught by architecture schools the world over, many critics have argued that together they do not comprise a design method that produces pleasant, comfortable, and useful buildings. For example, the architect and urbanist Léon Krier asserts that they represent personal caprices rather than solid foundations for design, as evident by the uniformly unpleasant quality of the results [1]. Instead of providing a useful design basis, architectural theorists are alleged to be clinging stubbornly to narrow and outdated ideas of the 1920s, exerting thought and energy to create a corpus of work that is irrelevant to human needs.
Critics of contemporary architecture argue that a serious problem for mankind developed when design began to be driven by ideology, so that appearance, form, evaluation, and justification were no longer related to a building's use by human beings. In this intellectual atmosphere, it is very easy to ignore the effect that built form has on human sensibilities, and to use abstract criteria to justify a particular building style. Those criteria can then be dictated by ideas that have nothing to do with either human beings, or their relationship to the built environment, and which frequently turn out to destroy this critical relationship [1].
I will argue that we face a totally confused situation, and that the only way out is to understand adaptive design methods based on scientific analysis. I am well aware that this goal was already pursued in the 1960s, without many lasting consequences. Architecture and design should be based on artistic sensibilities. Nevertheless, I suggest that so many egregious errors are now part of the basic credo of today's architects that we can no longer continue to work in this intuitive fashion. The artistic/intuitive method is certainly valid within a culture of traditional buildings, but it fails totally when destructive influences act on design. There are indications that this is overwhelmingly the case today.
Read more...
Usability Pattern Languages: the "Language" Aspect
Michael Mahemoff* & Lorraine J. Johnston**
Abstract:
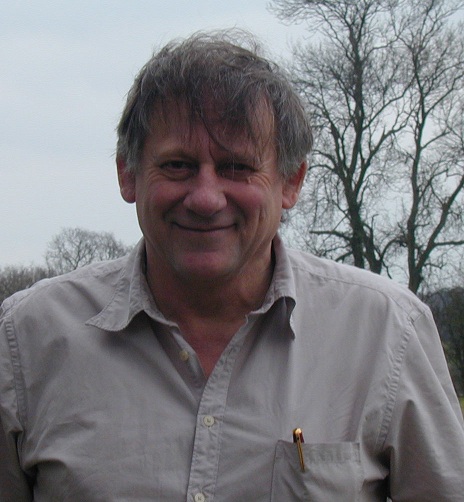 The pattern language concept, adapted from building architecture and detailed software design, has recently been applied to HCI by a number of researchers. We argue that the "language" aspect of pattern languages is critical and outline thirteen research efforts in HCI patterns. Many pattern collections have broad scopes, and we argue that this results in patterns which are not as interdependent as a narrow scope would allow. The argument is illustrated with our Planet pattern language, which helps developers reuse knowledge for internationalised software. The narrow scope, namely a focus on the needs of internationalised users, allows us to produce interdependent patterns which range in abstraction level, from organisational process to high-level specification to detailed software design. Thus, the language supports a generative, interdisciplinary, approach to reusing knowledge in HCI. Patterns for HCI have recently been developed by a significant number of researchers (e.g. Borchers, 1999; Sutcliffe, 1999; Tidwell, 1998). There are now several pattern collections which are intended to improve reuse of human-computer interaction. Yet, there continues to be a question about the efficacy of the approach. Some patterns are obvious and others are unproven speculations which defy the term "pattern". It is often difficult to see how a pattern collection could offer true benefits to a practitioner. Our view is that the critical notion of "language" in "pattern language" is all too often overlooked. In this paper, we explain what constitutes a true pattern language and argue that it is pattern languages, and not "pattern collections" or isolated patterns, which will provide the greatest long-term benefits to HCI.
In this paper, we discuss what is meant by patterns and pattern languages, and explain how pattern languages can benefit HCI (Section 2). We argue that a tight focus facilitates a well-integrated set of patterns, and observe that few present approaches do have narrow scopes (Section 3). We then describe the Planet pattern language for software internationalisation, which demonstrates the relationship between scope and language coherence (Section 4).
Read more...
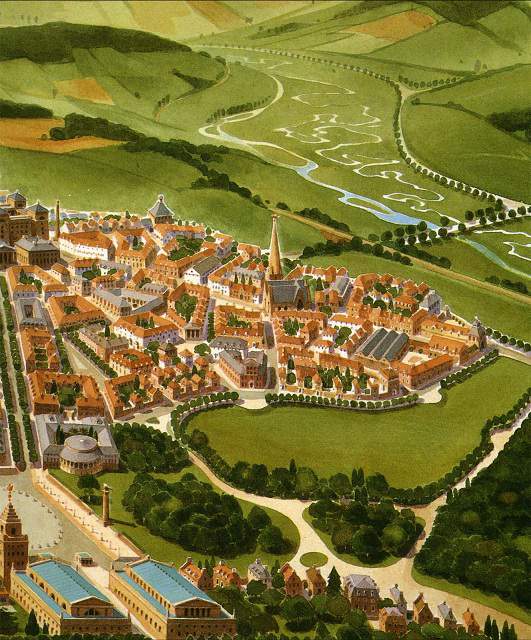 The Prince’s Foundation for the Built Environment has opened its first Indian office, in Mumbai, with the aim of building a new eco-town based on Poundbury and bringing values of “sustainable urbanism” to projects on the sub-continent. The Prince’s Foundation for the Built Environment has opened its first Indian office, in Mumbai, with the aim of building a new eco-town based on Poundbury and bringing values of “sustainable urbanism” to projects on the sub-continent.
The charity, headed by the Prince of Wales, is working in a joint venture with Milestone Ecofirst Advisory Services, which will provide pro-bono office space in India and 50% of an architect’s time against a fee-sharing agreement.
It hopes to turn a 10ha site, either on the outskirts of Calcutta or Bangalore, into a mirror of its “model” village in Dorset.
Foundation chief executive Hank Dittmar said: “India is a fast growing economy and there is real potential to develop the concept of sustainable urbanism within the Indian planning system.
“Local people feel disenfranchised from the planning system – and this is true whether it be in Europe, America or India – and I hope that the work of the Prince’s Foundation will be able to help combat that feeling of disillusionment.”
Work at the office will also include educational and research activities in collaboration with the International Network for Traditional Building Architecture & Urbanism.
The charity has a history of working on international projects in countries including China, Afghanistan and the US.
Read more: http://www.bdonline.co.uk/news/princes-foundation-plots-indian-poundbury/5011396.article#ixzz1BVcHkOe0
Throughout the world, our rivers and our drinking water is horribly polluted by industry, by waste both chemical and human. Vincent Callebaut Architects have envisioned a floating monument to green conscious urban living– one that not only traverses the rivers of our cities, but cleans their water in the process. The Physalia Amphibious Floating Garden uses a bio-filtration system to clean our rivers much like a typical aquarium filter, but in this case the filter itself is the garden on its surface. The Physalia is covered in four gardens, exterior and interior, that provide foliage and awareness to its visitors, while taking in water from the river below and filtering it before it returns. Sure, we may never see on of these beyond the rendering stage, but we appreciate the vision of Vincent Callebaut. [vincent callebaut architects via freshome]
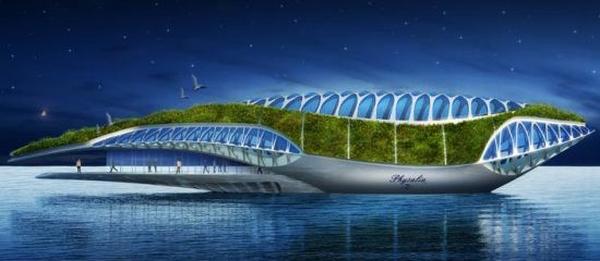
From Vincent Callebaut Architects, this impressive project is meant to navigate through the rivers in Europe in order to clean water and make it drinkable. Its name comes from “Physalia physalis”, meaning “water bubble”. It is a project whose idea came from a major global issue which is the fact that one billion people nowadays don’t have access to drinking water. The giant bubble will actually be a floating garden, completely independent in terms of energy. It is said that the prototype will even make more energy than that consumed. Solar cells and a double pneumatic membrane will form the roof of the construction and similar technologies will be used in order to reach its energy goal. Inside there will be four amazing gardens called “Water”, “Earth”, “Fire” and “Air”. The giant Eco gadget, once built, will be present on the waters of Seine, Thames, Volga, Danube, Escaut. We do not know when this incredible looking structure will be let lose, however we are looking forward to it. -via
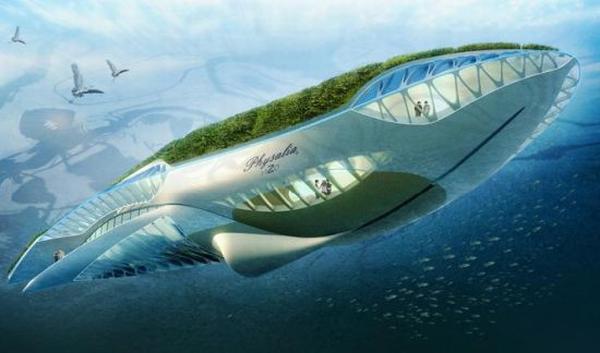
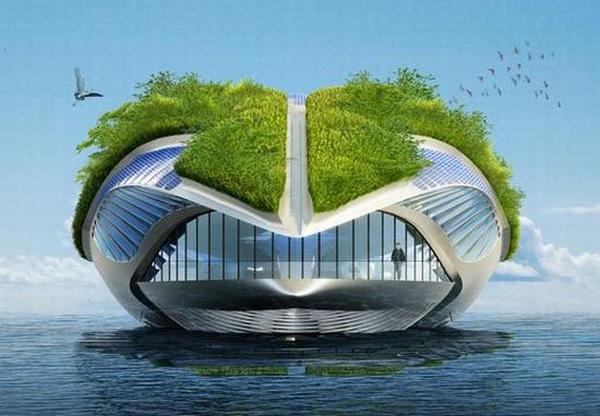
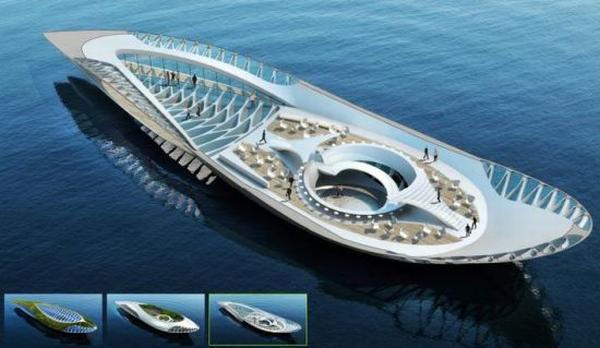
Read more...
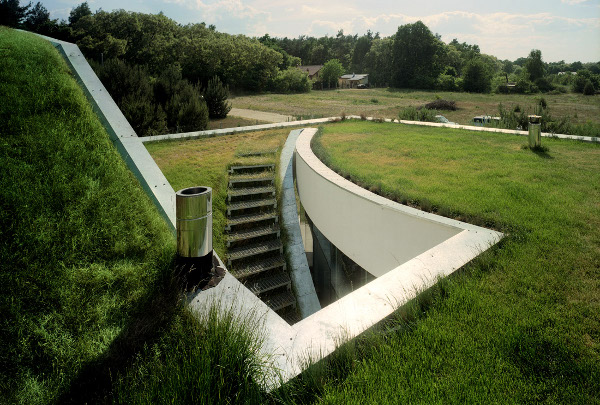
Green Roof Design | While the practice of building green roofs is centuries old, it has experienced a renaissance as the structural philosophy of the future. A living green roof reduces the costs of heating and cooling, encourages the local wildlife and naturally filters the rain water it receives. Here, we celebrate the work of some of today’s most talented, most progressive architects, who have adopted green roof design techniques to yield beautiful, sustainable works of architecture.
Villa Bio by Enric Ruiz-Geli
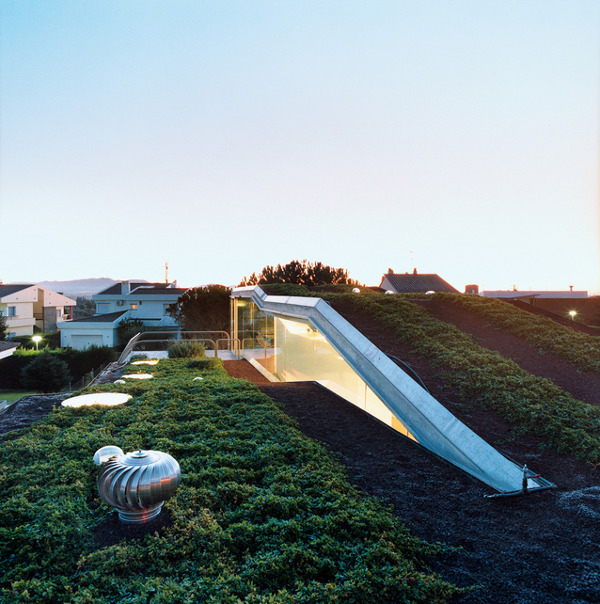
The green roof design of Villa Bio stands out amongst a community of cookie-cutter, Mediterranean-style homes in Llers, Spain. While it was first met with controversy, the completed Villa Bio reflects the nature of the local landscape much more intimately than its neighbors. That nature does not end at the corner of its plot, but continues on to the home’s hydroponic garden that snakes along its green roof. Architect Enric Ruiz-Geli has masterfully designed a home with a seamless connection with the Mediterranean environment, an organically-inspired structure with a lush, productive green roof.
Villa Bio Green Roof Gallery
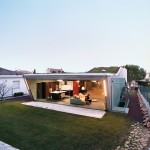 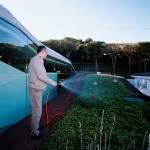 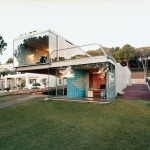
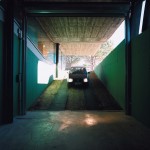 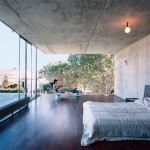 
Mill Valley Residence by McGlashan Architecture

This terraced, multi-family home in Mill Valley, California is as hilly and green as the environment around it. The Mill Valley Residence by McGlashan Architecture includes three sections, each with its own green roof, built into the hill of the lot. The green roof design of the Mill Valley Residence may not produce vegetation of the garden variety, but plants that hail from the home’s local flora. The result is a stunning home with a green roof that reduces heating and cooling costs and stimulates the habitat of local Mill Valley wildlife.
Mill Valley Residence Gallery
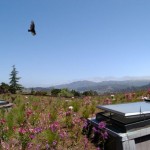 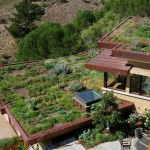 
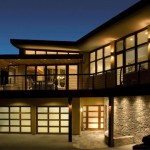 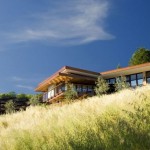 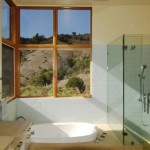
Mountain Dwellings by BIG Architects
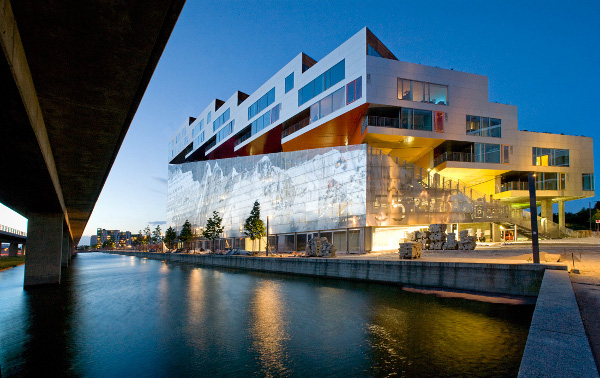
The Mountain Dwellings by BIG Architects features a green roof design on a grand scale. The Mountain Dwellings comprise 80 single-family units, each with its own private “back yard”, a green roof over the unit below. Due to the sloping nature of the structure, each green roof deck is out of view of the unit below and above it, with privacy fences separating the units side-by-side. The Mountain Dwellings of Copenhagen provide city living and the back yard feel of suburban life, thanks to a brilliant green design by BIG Architects. [we first featured the Mountain Dwellings in our feature on Housing Design, one you should definitely check out]
Mountain Dwellings Green Roof Design Gallery
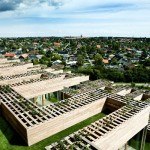  
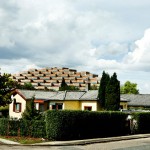 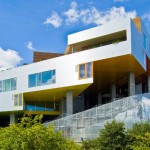 
Nanyang School of Art
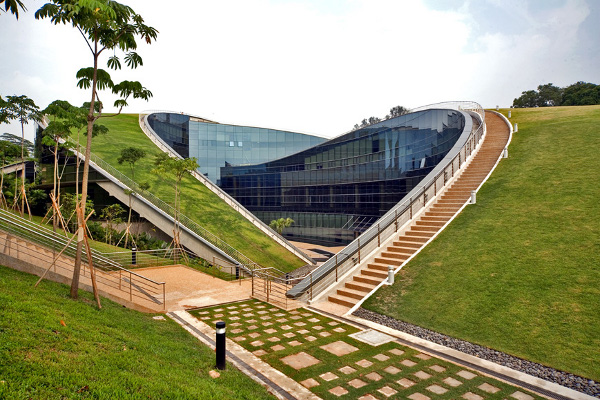
The Nanyang Technological University of Singapore recently erected a green roof building to house their School of Art, Design and Media. The five story structure features two curved sections with stretches of green roof fully accessible to students. In the Nanyang School of Art, the line between landscape and building are blurred. Beyond the aesthetic value of this green roof design, this living skin saves heating and cooling costs and collects rainwater for landscape irrigation.
Nanyang School of Art Gallery
 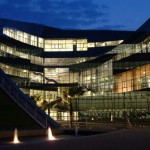 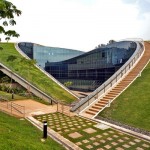
Paraty House by Marcio Kogan Architects
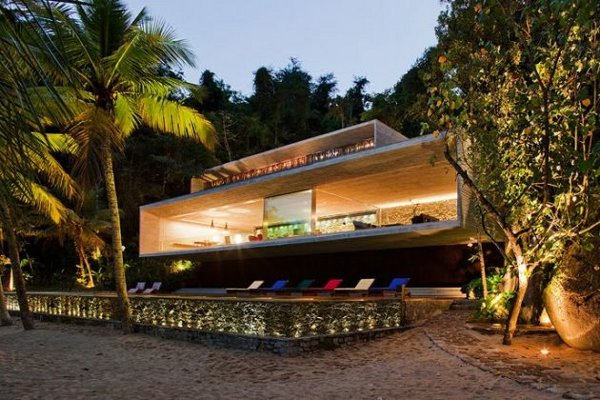
It is no coincidence that one of TheCoolist’s favorite works of architecture features a green roof as its crown. The Paraty House by Marcio Kogan Architects is a sprawling tropical retreat, fully immersed in the vibrant nature of island life. Once its occupants arrive by boat, taking frequent trips back for groceries isn’t on the menu. Instead, its inhabitants tend to a large, well-stocked vegetable garden over its top floor. This green roof provides the herbs and veggies needed to compliment the freshly caught seafood just steps away from Paraty House’s magnificent deck.
Paraty House Gallery
 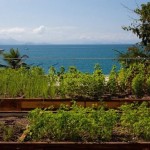 
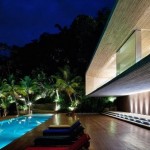 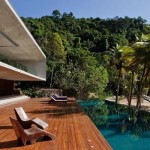 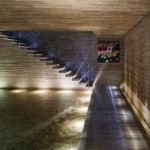
Green Technology Showroom by Vector Architects

The benefits of green roof design and other green technologies are not always apparent. To help communicate their values to the public, the Green Technology Showroom by Vector Architects is an example in eco success. The Green Technology Showroom in Beijing, China is blanketed in thick, climate-controlling grasses attached to an inner steel skeleton. It now stands in a residential development, a temporary symbol of sustainable design.
Green Technology Showroom Gallery
 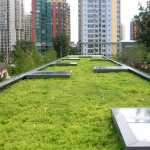 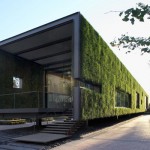
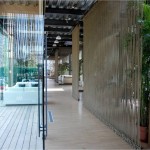 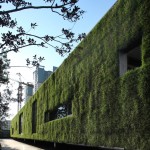 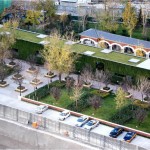
California Academy of Sciences by Renzo Piano
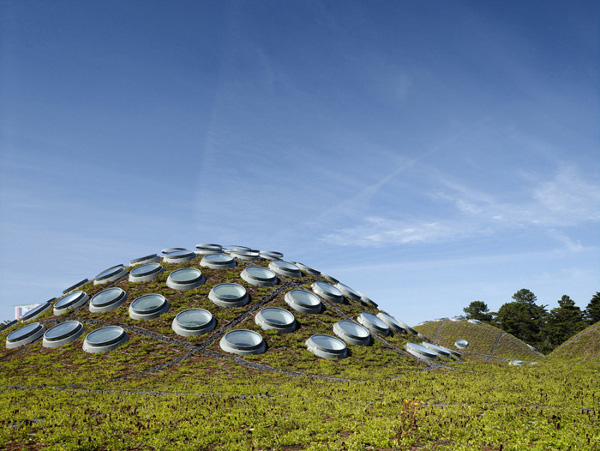
The California Academy of Sciences by Renzo Piano is a stunning achievement in green roof design. Such structures are no stranger to Italian architect Renzo Piano, who designed a long time favorite of TheCoolist, the Vulcano Buono in Nola, Italy. The CAS building in San Francisco, California features a 2.5 acre green roof that is blanketed by local plants, acting as a habitat for bay area wildlife. Within, the CAS features a planetarium, an aquarium and a man-made rain forest, all three of which rest right under the dome sections of this amazing green roof.
California Academy of Sciences Green Roof Gallery
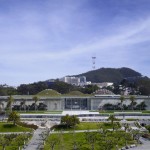 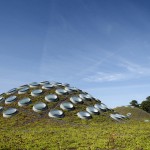 
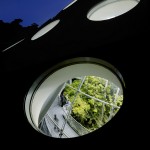 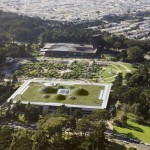 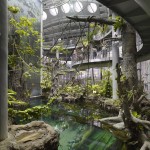
OS House by NOLASTER Architects
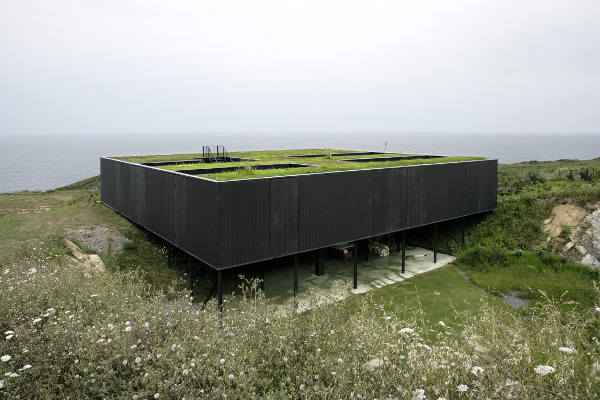
The harsh coastal winds of Santander, Spain can make enjoying this rocky shore quite difficult. Where most houses in this stretch focus back inland, the OS House by NOLASTER Architects is centered around the water below. It is built in a low-profile fashion that merges with the plot’s topography, as well as continuing the foliage around it with a full-size green roof. Unlike many others on this list, the green roof design of OS House is habitable, a soft, grassy bed on which to enjoy the coastal nature of Spain’s north shore.
OS House Gallery
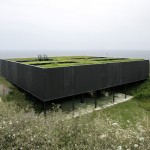 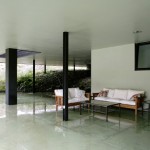 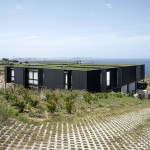
 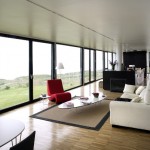 
Historial de la Vendée by PLAN01

When it comes to blending in with the landscape, few buildings are a greater success than Historial de la Vendée by PLAN01 Architects. PLAN01 has created a geometric, softly-pitched structure lined with a lush green roof. From a distance, this green roof looks nearly indistinguishable from the land around it, just a collection of hills in a field in France. A closer inspection reveals a truly stunning building, one of the most visually natural green roof designs today.
Historial de la Vendée Green Roof Gallery
  
OUTrial House by KWK Promes

The plot for this amazing green roof home called for a rather specific characteristic– a field clearing within a forest. The OUTrial House by KWK Promes appears to have been excavated right out of the rolling Polish countryside, then covered over with the very grass it broke to be constructed. The smooth curves and shaggy grass roof give this home a dreamy appeal, as if it were inspired only by childhood wonder and imagination.
OUTrial House Gallery
  
  
- – - – - – - – -
Thanks for reading, and feel free to share your thoughts on green roofs, sustainable architecture and progressive design principles in the comments below. In the mean time, be sure to check out these other great architecture-related features here on TheCoolist.
To learn more about Green Roof Design, here are a few resources we feel are very worth exploring:
- Green Roof Information [wikipedia]
- ArchDaily’s coverage of green roofs in architecture [archdaily]
- The green roof resources of the environmental protection agency [EPA]
- The GreenRoofs.com portal for related information [greenroofs.com]
Source: http://www.thecoolist.com/green-roof-design-10-stunning-sustainable-works-of-architecture/
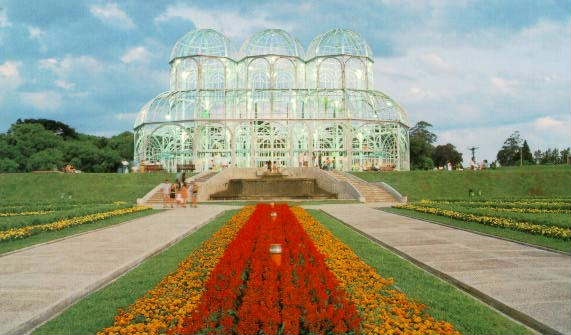 Credit cards give us goods quickly, the fax machine gives us the message quickly – the only thing left in our Stone Age is central governments. -- Jaime Lerner, former mayor of Curitiba Credit cards give us goods quickly, the fax machine gives us the message quickly – the only thing left in our Stone Age is central governments. -- Jaime Lerner, former mayor of Curitiba
Citizens, the ancient Athenians realized, are the best people to identify priorities for action in their own cities. If cities are to become more sustainable, people must take action in the neighborhoods where they live. Most of the urban environmental success stories came about when citizens identified various problems and the links between them in order to pin down cause and effect. A charismatic mayor in Curitiba, for instance, saw that chaotic development and poor public transportation conspired to worsen air pollution: car use increased as buildings sprouted far from bus stops. By winning popular backing for a new bus system, he demonstrated that when citizens understand such connections, they often support or even demand change. -- Molly O’Meara
Most urban residents support strong environmental policies, but wealthy interest groups and corrupt officials often skew local political decisions. -- Molly O’Meara
When citizens have insufficient understanding of the causes of local problems, the political process suffers. -- Molly O’Meara
From every single window in Curitiba, I could see as much green as I could concrete. And green begets green; land values around the new parks have risen sharply, and with them tax revenues. --- Bill McKibben
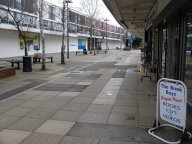 It is not often we can praise the way our towns and cities are run. They are usually run by people lacking in vision, out for their own self-aggrandizement, mired to their necks in sleaze and corruption. It is not often we can praise the way our towns and cities are run. They are usually run by people lacking in vision, out for their own self-aggrandizement, mired to their necks in sleaze and corruption.
It is all too easy to find the bad examples. Farnborough, a small town south west of London, the town centre lying derelict thanks to the council pushing through highly unpopular plans to demolish the entire northern half of the town centre for a superstore. The store will face out of the town with its own car park, social housing of 28 maisonettes to be destroyed for the car park. Upton Park in the East End of London, home to West Ham's football ground, where the mayor wishes to destroy the century-old Queen's Market, an undercover street market. 12,000 people who have signed a petition opposing the destruction of Queen's Market, have been dismissed as second class citizens. The mayor is practicing a form of cultural apartheid, ethnic cleansing, wishing to see the poor driven out of the borough and replaced by yuppies occupying expensive apartments.
Neither of these examples could be classed as sustainable development. Many more examples could be added to the list.
Read more...
Take 15 outstanding architecture students, put them in the wilderness for four days, make them create their own shelter and find their own food and what do you get? Sustainable architects.
This is our goal at the Ecosa Institute, a nonprofit educational organization dedicated to incorporating sustainability into the design professions. The institute runs in-depth, total-immersion semesters for architecture, planning, landscape, and other design students.
As one element in an intensive sixteen-week semester, this first experience in the wilderness is intended to bring to designers a direct awareness of the natural environment and an understanding of what baseline sustainability really is.
But this is only one small part of the program. We call it a total-immersion program because we go full out for 16 weeks and expose our students to a huge volume of information and experiences.
Why Sustainability is Essential
The institute's educational philosophy is based on what I've learned in my own practice, which I've dedicated for the last 25 years to sustainable design and architecture. It all began in 1970 when I moved to Arizona to join Paolo Soleri's Cosanti Foundation and work on the Arcosanti project.
Read more...
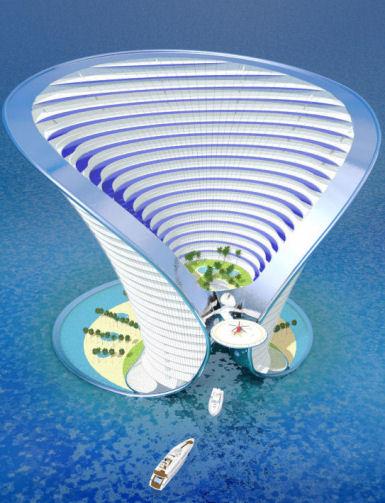 The Crescent Lagoon is an underwater sculpted landscape with colourful corals & sea water plant life cultivated to create a unique & surreal world. On Level 00 there's a boat jetty in the building’s atrium & from this level there is access to the private beach, gardens, fresh water pools & the crescent lagoon. The Crescent Lagoon is an underwater sculpted landscape with colourful corals & sea water plant life cultivated to create a unique & surreal world. On Level 00 there's a boat jetty in the building’s atrium & from this level there is access to the private beach, gardens, fresh water pools & the crescent lagoon.
The building atrium is over 50m high. On Level 00 & -01 (under the beach) a Health Club and Spa is located containing private saunas, steam, treatment and massage rooms and several fresh water pools at different temperatures located outside as well as inside with different lighting at night. Large windows from the Level -01 Spa offer the opportunity to look into the lagoon and see the coral & fish; day and night. On Level 09 a helipad located 55m above the Arabian Gulf with bridge access across to the ninth floor of the hotel. On Level 11 an outdoor garden with views down the atrium through the building to the sea below & boat jetty as well as views out to sea. Dramatic surroundings with the remainder of the building lifting from the garden level, full size palm trees & fresh water pools. Pools in turn light the restaurant & art gallery below. On Level 28 a double height rooftop Butterfly Jungle level with a unique backdrop of the Arabian Gulf nearly 200m below. The temperature & humidity would be artificially controlled to make it a very relaxing & unique space.
The hotel will also contains a number of private clubs, private cinemas, luxury boutiques, conference rooms, restaurants with menus from all around the world. Restaurants & bars (alcoholic & non alcoholic) distributed throughout building from Level 28 to the underwater restaurant at Level -01. The building’s shape creates natural shade on the brunt of the external facades to protect against the direct noon sunlight (which is harsh in the Gulf). The internal façade has louvers to prevent direct solar gain and the louvers are made up of solar cells as is the ribbon that frames the building and gives the Apeiron it’s name (meaning infinity). The energy calculations estimate that the building will generate two thirds of its own energy.
|
|



 Environment and Architecture
Environment and Architecture


 The pattern language concept, adapted from building architecture and detailed software design, has recently been applied to HCI by a number of researchers. We argue that the "language" aspect of pattern languages is critical and outline thirteen research efforts in HCI patterns. Many pattern collections have broad scopes, and we argue that this results in patterns which are not as interdependent as a narrow scope would allow. The argument is illustrated with our Planet pattern language, which helps developers reuse knowledge for internationalised software. The narrow scope, namely a focus on the needs of internationalised users, allows us to produce interdependent patterns which range in abstraction level, from organisational process to high-level specification to detailed software design. Thus, the language supports a generative, interdisciplinary, approach to reusing knowledge in HCI.
The pattern language concept, adapted from building architecture and detailed software design, has recently been applied to HCI by a number of researchers. We argue that the "language" aspect of pattern languages is critical and outline thirteen research efforts in HCI patterns. Many pattern collections have broad scopes, and we argue that this results in patterns which are not as interdependent as a narrow scope would allow. The argument is illustrated with our Planet pattern language, which helps developers reuse knowledge for internationalised software. The narrow scope, namely a focus on the needs of internationalised users, allows us to produce interdependent patterns which range in abstraction level, from organisational process to high-level specification to detailed software design. Thus, the language supports a generative, interdisciplinary, approach to reusing knowledge in HCI.  The Prince’s Foundation for the Built Environment
The Prince’s Foundation for the Built Environment 

























































 Credit cards give us goods quickly, the fax machine gives us the message quickly – the only thing left in our Stone Age is central governments. -- Jaime Lerner, former mayor of Curitiba
Credit cards give us goods quickly, the fax machine gives us the message quickly – the only thing left in our Stone Age is central governments. -- Jaime Lerner, former mayor of Curitiba It is not often we can praise the way our towns and cities are run. They are usually run by people lacking in vision, out for their own self-aggrandizement, mired to their necks in sleaze and corruption.
It is not often we can praise the way our towns and cities are run. They are usually run by people lacking in vision, out for their own self-aggrandizement, mired to their necks in sleaze and corruption.


